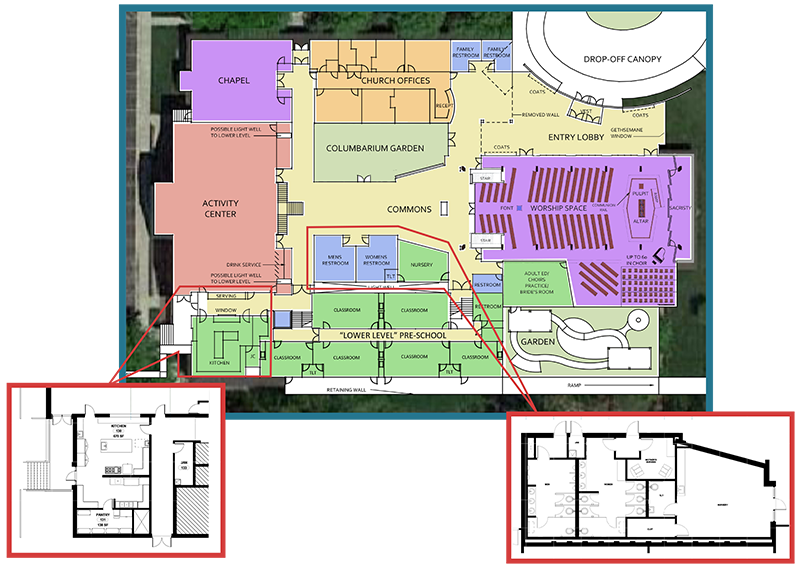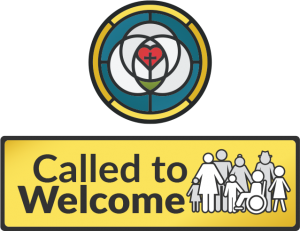New Kitchen
Enlarge and completely remodel the kitchen:
• Professionally designed for safety, accessibility, and efficient kitchen and serving line work.
• Install new appliances: stove, exhaust system, oven, freezer, refrigerator, microwave, ice machine, and dishwasher.
• Create a serve-safe kitchen with appropriate sinks and counters in the food preparation area.
New Education Wing & Restrooms
Replace the deck with new restrooms and a Nursery:
• Create a safe, accessible, bright, and inviting children’s area.
• Build two full restrooms, a mother’s room, and a nursery restroom.
In Sunday School classroom area:
• Add an exterior door with ramp.
• Between every two classrooms, a restroom will be added.
Restrooms:
• Ensure we have an appropriate number of appropriately sized, ADA-compliant restrooms in convenient locations.
• Add family restrooms.
Worship Space
• Welcoming, bright, fresh interior with new flooring, color, and texture while retaining current hanging cross and wood elements.
• Pews and chairs for comfortable and flexible seating for 275-300, including wheelchairs, scooters, and walkers.
• Make sanctuary chancel accessible.
• New programmable lighting and increased ambient light .
• Build a main floor music area for the choir and instruments.
Other Compliance, Safety, & Accessibility Issues
• Have zero-step accessible entrances at most doors.
• Build a new, safe ramp to Door 10.
• Add clear, consistent signage on the building and grounds.
• Build a welcoming drop-off canopy at the main entrance.



