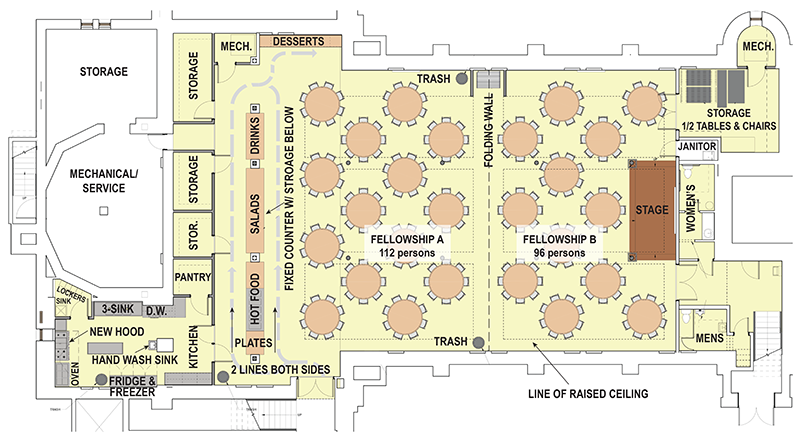Our Plans
Basement Committee Recommendation
Our Basement Committee looked into only doing the minimal, necessary water damage repair, wiring updates, and potential mold mitigation. They determined that doing this would incur a very large expense while leaving the basement still unattractive, outdated, and not enticing to use.
Based on this determination and input from experts, users and potential users of the space, the committee recommended we completely gut our basement and create an area that will be more useful, beautiful, and reflective of our warm and welcoming community.
- Completely renovate the fellowship hall
- Renovate the basement kitchen
- Update the basement restrooms
- Restore the stained-glass windows
- Replace and heat the front steps
- Replace the parking lot
Kitchen & Basement Restrooms
- Permanent hot and cold food buffet stations will be installed in the fellowship hall.
- The kitchen will be reconfigured, enlarged, and updated to meet all building and food service codes.
- Kitchen improvements will include multiple food preparation tables, a hand washing sink, commercial sized oven, stove, refrigerator and freezer, a new dishwasher, and multiple sinks.
- The restrooms located outside the fellowship hall will be renovated.
Fellowship Hall
- Any mold and asbestos found will be safely removed.
- Walls, ceiling, and floors will be replaced with updated décor.
- A new, efficient, adjustable light system and fixtures will be installed.
- Some ceiling areas may be lifted to create the sensation of a larger space.
- Seating will accommodate 200 or more people.
- A retractable, sound-proof wall will divide the room into two as needed.
- Large storage rooms will replace our current stage location.
- A new stage will be installed for speakers, concerts, and skits.
- A state-of-the-art sound and video system will include multiple screens for meetings and events.
- A new HVAC system will keep the room comfortable and help remove the “basement smell.”

Stained-Glass Windows
- Each stained-glass window will be removed, repaired and restored off-site, then replaced into the building.
- The window exteriors will be covered with quarter-inch clear glass and reinstalled into new maintenance-free aluminum frames.
- Special venting will prevent excessive heat buildup between the glass to help extend the life of each window.
Front Steps
- Our church’s front landing and steps will be replaced.
- A heating element built into the cement will eliminate the need for snow removal chemicals and labor.
Parking Lot
- Asphalt will replace the existing blacktop.
- Parking space lines will be painted, and handicap parking spaces carefully located.
- We will address drainage issues that were not resolved with previous repairs.
- None of the improvements will affect the playground near the parking lot. We plan to continue to provide this safe place for children to play before and after services and events.

