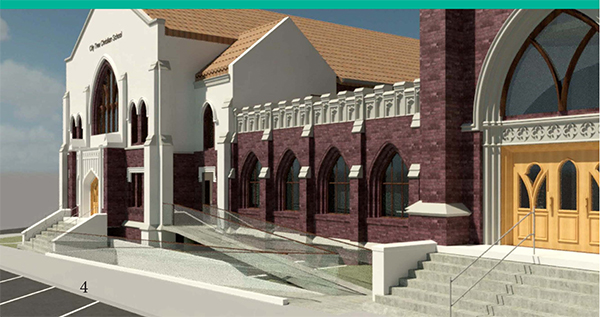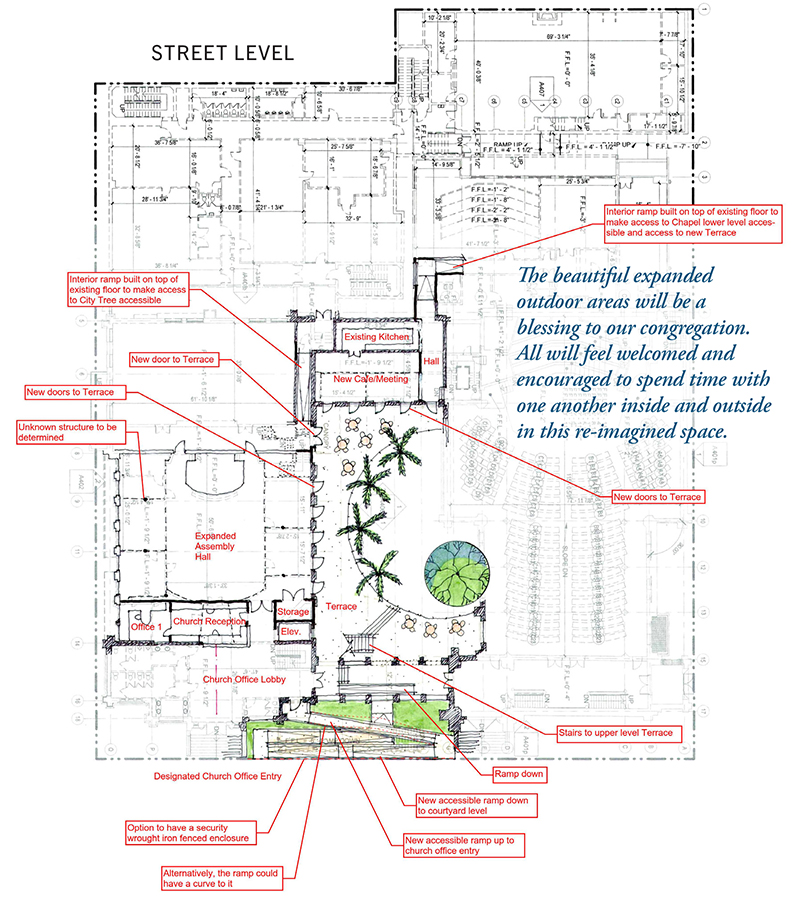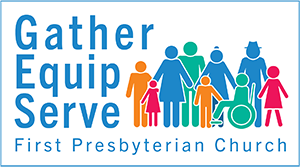Our Plans
- Redesign our most public and shared spaces to create a welcoming, accessible facility for everyone.
- Create a more easily identifiable, central, and accessible main entrance.
- Enlarge our Assembly Hall into a beautiful, indoor/outdoor fellowship space.
- Create a more expansive, connective, multi-tiered, multi-use outdoor courtyard.
- Repurpose underused areas into additional indoor meeting and fellowship spaces.
- Add an elevator to access all levels.
Main Entrance
Easily Identifiable, Central & Accessible Main Entrance
We first plan to create an easily identifiable, attractive and accessible main church entrance and offices off of Date Street near 3rd Avenue.
- This large, warm, and welcoming entrance will help us gather together in fellowship in one place before and after services and other events.
- An exterior ramp will provide convenient access to both the street and courtyard levels for everyone, including those with assistive mobility devices.
- Our main reception area, lobby, and a staff office will be relocated to this entrance to provide a warm welcome for visitors and enhanced security.
- The current accessible entrance at 4th & Date Street will remain open for those who want to enter directly into the Sanctuary upon arrival.
Indoor Space
Spaces on all three levels, including many that are currently underutilized, will be expanded and renovated to provide more functional meeting and fellowship spaces.
Expanded Fellowship & Large Meeting Space
The Assembly Hall will be made more spacious for our large fellowship activities and allow them to easily flow from inside to outside the building.
- We will expand the hall to the building’s outer walls on the west (toward 3rd Avenue) and to the east (courtyard side). The vaulted ceiling and new walls of windows and doors that open to the terrace will create a light and open fellowship space.
- These changes will make the Assembly Hall both beautiful and functional as our primary indoor fellowship space.
- It also will allow the Assembly Hall to be more conveniently connected to the church entrances, worship space, and other smaller meeting and fellowship spaces.
- An outdoor covered terrace will provide a new circulation route so people can move about the facility without interrupting those who might be using the Assembly Hall.
Expanded Small & Medium Size Meeting Spaces
- On the street level, the under-used storage rooms across from the kitchen will become a Café that will overlook and open to the new terrace.
- This hospitality area will allow us to offer coffee and snacks before and after worship and other events.
- During the week this space, with windows overlooking the courtyard, also will serve as a desirable, welcoming, small meeting space.
- On the upper level, directly above the kitchen and new Café, the currently unused area will become a large multi-purpose meeting room that will open directly to the upper-level terrace and into our beautiful and expansive courtyard.

Outdoor Space
Enhanced Spaces & Improved Connections
Our plan is to greatly expand and enhance our courtyard by creating a visually stunning three-tiered area.
- The entire facility and all of its uses will be visibly and physically connected – our spaces separate yet present to one another.
- Spaces that are now underutilized because of limited access to them will become accessible and more useful.
- Easy movement in and out of areas and between indoor and outdoor spaces will be provided in a visibly obvious manner.
- More direct connections with less disturbance to others will be provided between the Sanctuary and Chapel and the worship space, main office and choir rooms; the street level and Assembly Hall; and the north and south campus areas.
Gathering & Event Space
- Each level will have tables and chairs for people to sit and visit.
- The courtyard will have open space for concerts and events and a children’s playground area.
In the past year, we realized what an asset our courtyard is and that we could benefit from even more multi-purpose outdoor meeting and fellowship space.
Improved Accessibility
Ramps & Elevator
To ensure that everyone is welcome and able to participate in all that we offer throughout our facilities, our plans include ramps and a new elevator.
- Ramps throughout the facility will provide easy mobility between areas.
- The elevator will be near the new main entry and will connect all three levels of our campus both indoors and outdoors.
- Access to the Pastors’ Suite, staff members’ offices, and all classrooms will become available to those unable to use stairs.
- The elevator will help people quickly access restrooms, which may be located on an upper or lower level.
- The large capacity elevator also can accommodate the multitude of event materials we move between levels.
- Only the sanctuary and chapel balcony levels will be inaccessible to those who cannot climb stairs.
Future Phases
Once we have completed this first phase of our project, we will make decisions as to when and how to move forward with additional phases. These future plans include changes to the church offices, school, and other church areas and ministries.

