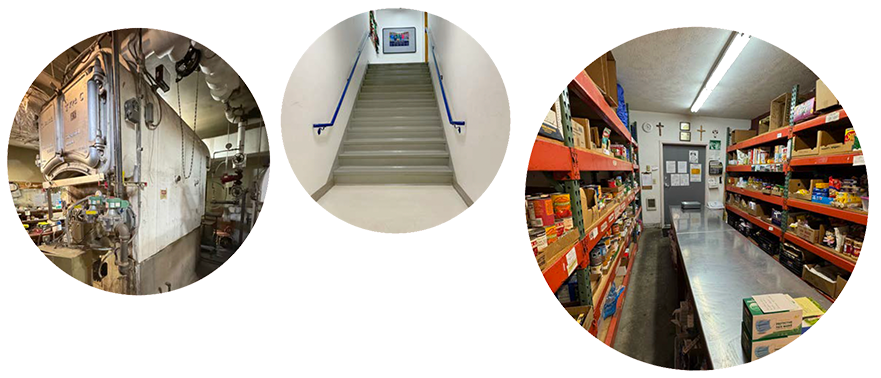
Parish Office &
Welcome Center
- Our parish offices are located in our old, deteriorating convent building inconveniently located a distance from our other parish and school buildings.
- The offices are difficult for parishioners and visitors to find.
- They are inconvenient for our office staff whose activity management is most often in other parish buildings.
- The decades old office building was originally our school nuns’ residence, and, therefore, is not well designed to be used for professional offices.
- The small reception area is not very welcoming or inviting.
- The work and storage spaces are poorly sized and shaped for professional staff.
- The aged lighting and electrical systems are not cost or energy efficient.
- The furnace is unreliable and past its useful life.
- The outdated plumbing needs to be replaced before it fails.
- Potentially expensive deferred maintenance is required and includes exterior siding repairs, painting, ceiling cracks, and a leaking roof.
- Any major renovations or remodeling will likely trigger expensive seismic and ADA accessibility upgrade requirements.
- It would be almost as costly, if not more costly, to repair the building to current code requirements than it would be to build a new office center.
- Remodeling and repair would still not make the current building better sited or suited to our needs.
- We lack large social space that is convenient and easily accessible to the church. Celebration Hall, our only community space, is located across the street.

New School HVAC System
- Our school building’s old heating systems are long past their useful lives, are cost and energy inefficient, and increasingly and unnecessarily expensive to maintain.
- The old systems makes heating the school difficult and there is no air-conditioning. This means the building is almost always uncomfortable, but it is especially so on warm weather days.
Improved School Accessibility
- Both the parish office and school buildings are not fully handicapped accessible. This affronts our sense of social justice and doesn't meet building code requirements.
- Neither building has an elevator and both have steps to enter them and staircases between floors.
- This makes it difficult, if not impossible, for those with mobility issues to partake in the various meetings, activities, and events that we hold in these buildings.

Chapel
- We do not have a convenient, reverential chapel for smaller, more intimate services, Eucharistic adoration, and other activities.
- Using the main church for small gatherings requires us to light and heat or cool this large space.
Multi-Use Gym, Youth Center, & Food Pantry
- Our aging gymnasium is too small for many sporting and other events and has no built-in bleachers or stage.
- Our locker and restroom facilities are in poor shape, are not ADA accessible and need to be renovated or replaced.
- The dedicated youth space upstairs of the gym is not ADA accessible or soundproof, so it cannot be used when there are practices or games in the gym.
- We do not have adequate St. Vincent de Paul Food Pantry space. This ministry is a needed and valuable service to provide free food goods to parish and local community members.
School Expansion
- We need to plan for more room in our school sometime in the future.
Our school has seen a resurgence of growth since we added preschool and kindergarten classes and because of the Covid pandemic.
- We do not have adequate, dedicated spaces for important science, technology, and music programs.
- The success of our preschool and kindergarten programs has created requests and demand for a new daycare program. Having this could serve as an added feeder program and source of income for our parish and school.
Parish Hall
- We need more adequate parish social space that is convenient and easily accessible to the church.
- We also need a space that is available for events like funeral luncheons. Currently, these meals displace our students who use Clebration Hall, our only large social space, for their lunchroom.


