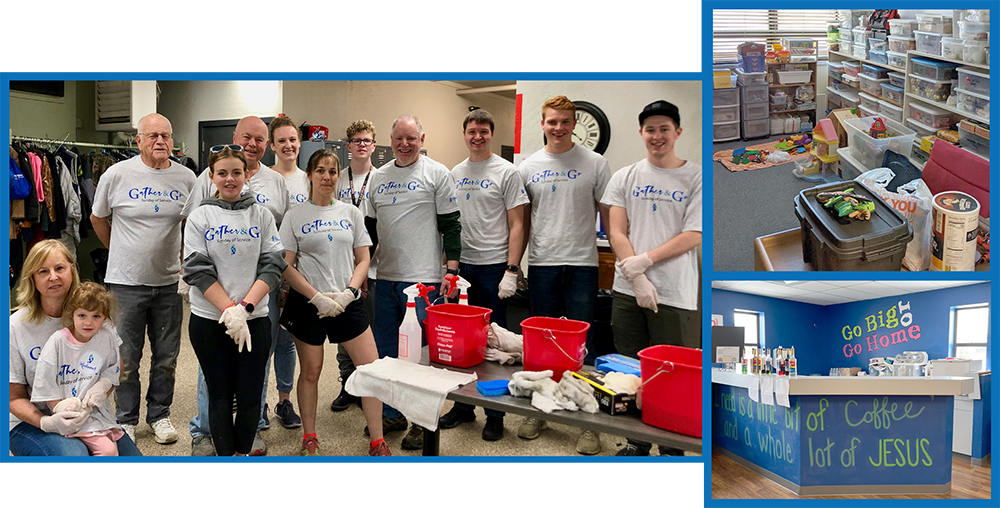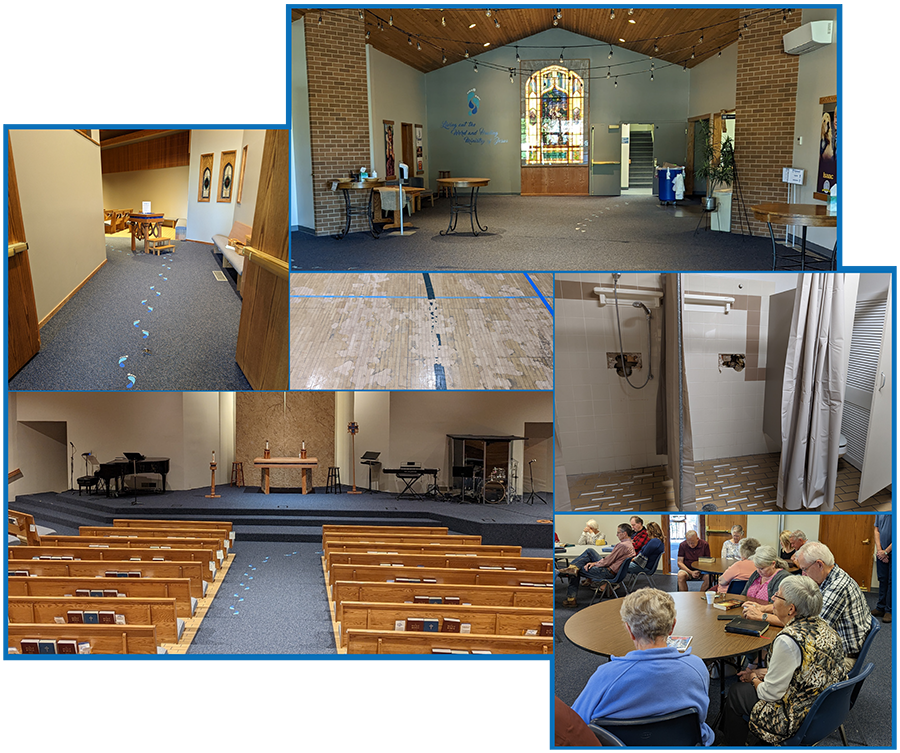Our Needs
FINANCIAL NEEDS
BASIC
Retirement of Our Existing Debt - $800,000
Redeemer’s existing debt is from relatively urgent, needed improvements including interior and exterior painting and replacing the church roof and all six HVAC units.
$4,780/month or $57,000/year
Principal & interest payments
This is money that would otherwise go to Redeemer’s missions and ministries.
Capital Asset Replacement & Emergency Reserve Fund
Our financial advisors’ recommendations:
A capital asset replacement reserve fund to address minor building improvements and ongoing and occasional major maintenance needs as they arise.
Having a reserve fund in place will allow us to address these urgent needs without having to take a loan or conduct a special fund drive.
An operational reserve (or emergency) fund equal to a minimum of three month’s expenses to address income shortfalls and unplanned emergencies.
OTHER
Staff Reserve Fund
A staff reserve fund is needed to facilitate the starting of new programs or bringing new staff on board immediately when special needs arise, or opportunities present themselves.
At present, we do not have the flexibility to be spontaneous and act as God is calling us to act. We must wait to make staffing, operational and ministry changes until the next annual budgeting period.

Facility Needs
BASIC
Education Center Improvements
Our preschool and education center, need to be more accessible, attractive, and functional.
- The outdated, worn, torn, frayed, stained and dirty carpeting is unsightly, unsafe and difficult to maintain.
- The old, heavily used restrooms require an update. Our stalls are worn and warped and the toilets need to be updated and replaced.
- The broken and worn second floor stairs can be a tripping hazard.
- Our inadequate preschool storage means items are stored in multiple places and not easily accessible.
- Education room technology is lacking for adults, youth and children. For example, not all of our classrooms and meeting spaces have smart TV’s so they cannot be used for meetings that need AV support.
- The youth room snack/coffee bar is small and worn out from frequent youth group meetings and events use. The room also has no storage area so items are stacked in the corner of the room, which is unsightly and distracting.
After 35 years, our facilities need extensive updates and repairs – they no longer meet the needs of our growing ministries.
Worship Center
Our worship center’s appealing, open layout has worked well for us over the years but it needs updates and improvements.
- One of the main problems is having only one main entrance and exit from the church to our welcome center. This can cause congestion and adversely affects traffic flow into and out of our church. This could be potentially catastrophic in the event of an emergency when the church needs to be evacuated quickly.
- People entering and leaving church on the same path has resulted in a path worn through the carpeting. The rest of the flooring is also worn, frayed, stained and increasingly difficult to maintain.
- Our church pews are worn, fading, and fractured in places which causes a hazard. They need to be refinished, reupholstered or replaced.
- To make a more intimate and participatory worship environment, we seek to improve, rearrange, and add seating.
- Recording and steaming our services, has become the norm to reach the sick, homebound, and those searching for a new church. Our former choir loft is not designed for the extensive and expensive equipment required for a great worship experience.
- Our front platform is too small for our full worship team.
- We recently replaced our house lighting, however, our stage lighting remains inadequate and is not cost or energy efficient. Also, our projectors, screens, microphones, and speakers are second generation and not effective. In fact, when the bulbs burn out, we will be unable to replace them because they are no longer manufactured.
Welcome Center
Our small, dark welcome center or church lobby is not a warm and welcoming space for people to connect on Sundays and throughout the week.
- The gathering space is too small and cannot adequately accommodate all who want to gather to greet and get to know one another better after services. This prevents us from building the more closely connected and even more committed community of faith that we need and seek.
- The outdated furnishings are so minimal as to be mostly non-existent.
- The nearby restrooms are not handicapped accessible, have outdated flooring and fixtures, and require a refresh.
Multi-Purpose Room/Gymnasium
Our well-used multi-purpose church hall and gymnasium requires a refresh and renewal.
- The cracked, peeling, and damaged hard surface flooring is unsightly and unsafe for those who use this space.
- The broken, marred and scarred event tables are extremely heavy and very cumbersome for our workers and volunteers to set up and tear down.
- The current locker rooms, which also serve as restrooms, are not handicapped accessible, have unsightly and unused showers, and the antiquated plumbing and fixtures need replacement or repair.
- The outdated backboards cannot be raised for social activities in the gym.
- The space lacks an AV system which is critically needed for events.
- The kitchen needs updating to improve its usability and rent-ability. It has plumbing and drainage issues that must be addressed, is not ideally laid out, has unreliable electrical support and antiquated equipment.
- We are in need of an aerial lift because we cannot access the gym and other facility ceilings and heights where it is dangerous to use a ladder.
Exterior
- Our building security needs special attention because we lack adequate lighting and security cameras, and require a more secure key lock system.
- The building’s cracked and crumbling sidewalks, curbs and ramps and the education center’s outside steps are unsightly and unsafe.
- Our over-planted and overgrown landscaping does not reflect the warm and welcoming Redeemer community.
- Our overflow parking area for special services and events requires regrading to ensure it is safe for cars and, more importantly, pedestrians.
Other Facility Needs
Church Office Center
Our church office center is not conducive to building the more connected, committed church team that we need and seek.
- Our very small and cramped reception space doesn’t reflect our warm and welcoming Redeemer culture.
- We don’t have enough offices for our existing staff so some work outside of our main office area. This isn’t efficient or conducive to having a connected and collaborative church team.
- We don’t have any temporary workspaces to support our large and thriving volunteer base.
- Our small office workroom doesn’t adequately accommodate the office equipment we have or need, our church records or other storage items.
- We have no adequate and appropriate conference room or small group meeting space within our main office.
Exterior
- Our cracked and crumbling main parking lot does not create a warm and welcoming first impression of our church. The recently refreshed stripes help, but, ultimately, the lot needs to be completely resurfaced.
- The three large storage containers behind the church hold a multitude of ministries and event items. However, they leak and are not climate controlled so we are limited in what we can store there – due to Spokane’s extreme temperatures, items have been damaged in the containers. Also, storing and retrieving items there is extremely cumbersome.
- Use of our 30-acre parcel of land on the north side of our church needs to be evaluated in alignment with Redeemer’s core values and mission – living out the word and healing ministry of Jesus in community with God and others. How can we best use this land to serve Redeemer, the community, and potentially create an ongoing income stream to fuel our missions for years to come?
.