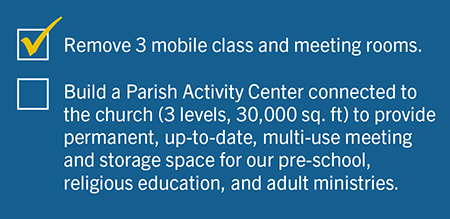Our Plans
 Parish Activity Center
Parish Activity Center
Classrooms, Meeting Rooms, & Accessibility
- The pre-school area will meet requirements to provide full-day pre-school services to our parish members and community. It will include two pre-school classrooms with in-room restrooms and a preschool office, workroom, and copy/equipment room.
- Nine permanent multi-use class and meeting rooms include three flexible, medium-sized rooms on the first floor that can open into one large meeting space with a kitchenette.
Meeting our Challenge Goal will provide six finished rooms on the second floor for elementary, youth, and adult classes, ministries, and activities. - A music room for choir practice and liturgy preparation.
- A media room/library will contain our church archives.
- A roof-top crucifix on the building’s south end (with lighting) will face Boonville/New Harmony Rd.
- Three main entrances will provide safe, covered access on the northeast, northwest and the south, which also will be a drive-through entrance. The number of handicap parking spots will be increased and located at each entrance.
- Handicap accessible restrooms will be located on the main and second levels and easy access to all areas and levels will be provided with an elevator.
- The building will be wired for internet connectivity and all class and meeting rooms will be equipped with up-to-date audio-visual equipment.
- The new Parish Activity Center will connect directly with the rest of our facilities including our church, yet it will be capable of being locked down and locked off to better assure the safety and security of our other church facility users.

Other Improvements
Worship Space
Various, relatively minor worship space improvements will update and improve our ministry experience.
- Meeting our Challenge Goal will allow adding a prominent, permanent baptismal font symbolically located inside the church’s main entrance. This will enable us to celebrate baptisms and renew our baptismal vows communally and provide a place for people to bless themselves as they enter and leave church.
- Four historic and beautiful murals preserved from the original St. John’s Church will adorn the new Parish Activity Center hallway.
- Parish Office Space
- The two old classrooms on the office side of the gym will serve as office meeting space.
- Pledged funds received above our Challenge Goal will be used to remodel and expand the current parish office space.
Storage Space
The new Parish Activity Center and other renovations will create much-needed, dedicated storage space.
- The old classrooms on the kitchen side of the gym will be used for table and chair storage.
- One main level storage space will double as a safe area and storm shelter.
- A large attic space (not shown) will be for mechanical systems and longer term and seasonal storage including Steak Night tables and chairs.