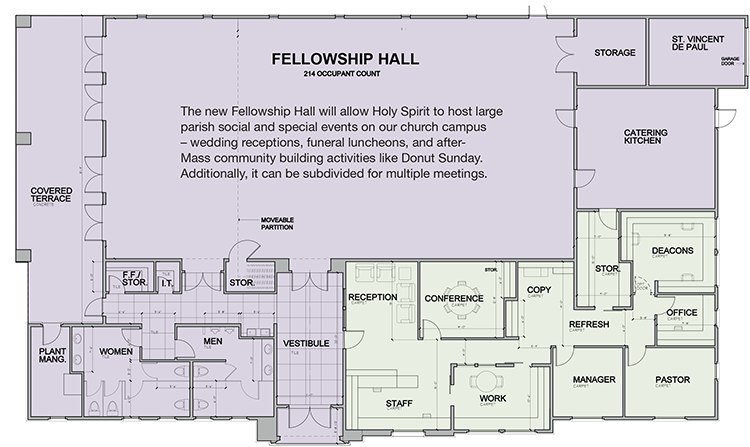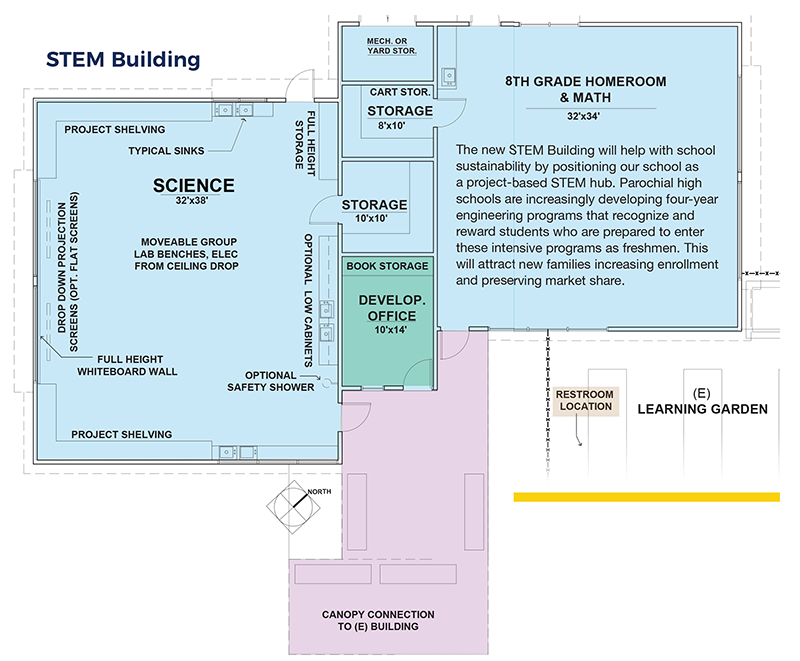Our Plans
I. School Addition: STEM Building (Science, Technology, Engineering & Math)
- State-of-the-art science lab
- 8th grade homeroom and math classroom
- Storage space
- School Development Office
- 2,600 square feet
- $1,500,000*
II. Church Addition: Parish Life Center
- Large multi-use fellowship hall
- Administrative Center
- 5,700 square feet
- Old rectory removal
- $3,800,000*
*Approximate costs
The new STEM Building will help with school sustainability by positioning our school as a project-based STEM hub. Parochial high schools are increasingly developing four-year engineering programs that recognize and reward students who are prepared to enter these intensive programs as freshmen. This will attract new families increasing enrollment and preserving market share.
Lab, Classroom, & Office
Science Lab: An enlarged cutting-edge space will enable project-based learning over multiple grade levels simultaneously.
Engineering Curriculum:
Upgraded electrical access, presentation technology, multiple sinks, and safety features will enable deployment of engineering curriculum by providing more adequate set up and storage space for each student’s projects.
8th Grade Homeroom and Math Classroom: The new classroom will help collaborative learning, and the old 8th Grade Homeroom will be re-purposed to serve the lower grades.
Development Office: New office space will be more functional, inviting, and create a welcoming atmosphere for our development staff and school supporters.
More Playground Space: Once the new STEM Building is operational, the former Development Office's temporary modular trailer will be removed to provide more school playground space.
Restrooms
Adjacent Restrooms: The boys’ and girls’ restrooms adjacent to the new STEM Building will be remodeled and brought up to ADA standards.
Elementary restrooms: To save money by taking advantage of the construction project, the elementary school restrooms will be remodeled using separate, accrued, maintenance funding.
Parish Life Center
Gathering & Meeting Space
Fellowship Hall: A large fellowship hall will have seating for over 200 people, and include a full-service kitchen, storage rooms, and restrooms.
Adult Meeting & Ministry Space: The fellowship hall's flexible meeting room options will enable us to accommodate more adult ministries and meetings. This will allow us to serve our members' needs and do God’s will and works in many more ways.
Administrative Center
Parish Offices: An efficient, up-to-date Administrative Center will include a reception area, pastor, deacon, and staff offices, and a conference room. This area will provide adequate space for small group meetings, confidential conferences, a copy center, and storage.
Technology Updates: Staff will have improved technology, Wi-Fi, and telephone systems.

The new Fellowship Hall will allow Holy Spirit to host large parish social and special events on our church campus – wedding receptions, funeral luncheons, and after-Mass community building activities like Donut Sunday. Additionally, it can be subdivided for multiple meetings.
