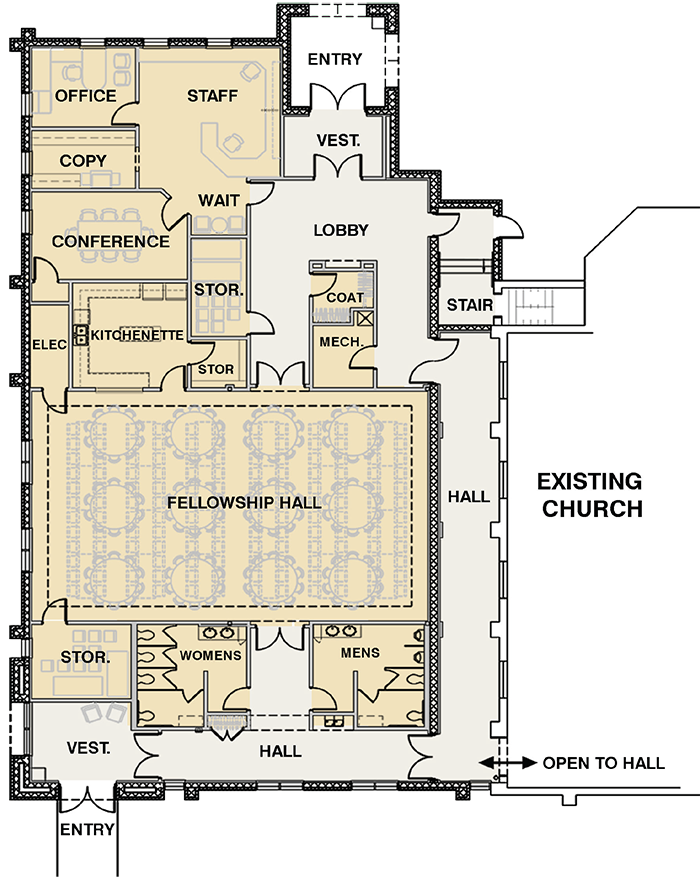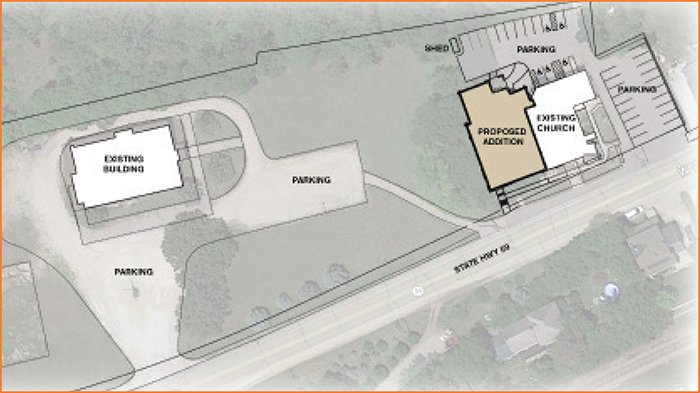Our Plans
New Church Offices
The new building will have a modern church office center for our pastor and staff, including:
- A new welcoming reception area and parish support staff workspace.
- A pastor’s office that includes room for private meetings and counseling.
- A larger, more efficient staff work and copy room and two storage rooms for office records and our church decorations.
- A large multi-use conference and meeting room for small to mid-size group meetings.
New Fellowship Hall
The new hall will be connected to the church to provide convenient gathering space for large events.
- The new Fellowship Hall will seat up to 144 guests, enabling us to host many more events such as wedding receptions, funeral luncheons, coffee and donuts after Mass and other church and community programs.
- Some of these events may generate additional income for our church and ministries. And, most will help to build the more closely connected and ever more committed family of faith that we seek to be.
- A new kitchenette will serve small to semi-large group activities that require minimal food and beverage service or catered events.
- The old school building kitchen will still be used for larger, separate-from-Mass events such as our fish fries and turkey dinners.
Improved Accessibility & Restrooms
- To allow all our members and visitors easy and safe access to our church, there will be a permanent, accessible church entrance.
- New, large ADA compliant restrooms will provide convenient access to everyone in the church, fellowship hall, and offices.


