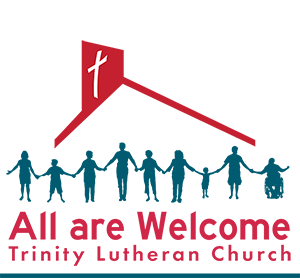Our Needs
Gathering & Fellowship Space
Our Fellowship Hall is extremely well-used, shared space for education, meetings, and fellowship. This results in each activity often being interrupted or cut short, especially our after-service community time.
Accessibility: Fellowship Hall access is by stairs with no elevator, which is difficult for the mobility challenged. And, there are no convenient, easily accessible restrooms.
Fellowship Space: The area is too small, not effective for multiple uses, is distractingly open to the kitchen, and dated, dark, and uninviting. Also, its poor acoustics make it difficult to hear, especially for Bible study classes.
Building Access: The church’s most-used entrance is in the rear and leads right through any meetings, gatherings, and education taking place.
Kitchen Space: The kitchen has space, accessibility, and safety concerns. Its workflow is inefficient, it is too small for servicing large groups, and it lacks serve-safe countertops and sinks. It isn’t able to support the community ministries that Trinity would like to pursue.
Roof & Windows: The roof is beyond repair and there are broken windows. The consistent leaks cause inside slipping concerns as well as mold and mildew challenges.
Water Damage: The facility is water damaged and the dated, dark, and uninviting basement has water seepage and mold, resulting in it being unused space.
Campus Access, Traffic Flow, & Parking
Our parking lots’ location and back entrances are not the welcoming first impression we wish to create.
Building Access: Our rear entrances are uninviting and confusing for visitors.
Campus Access: The parking lot is too small and cannot be accessed on Florida Avenue, which makes it difficult for visitors to find.
Accessibility: The rear building entrances have stairs and a ramp that make accessibility difficult, especially in winter weather.
Traffic Flow: Safety concerns arise from using the parking lot for preschool drop-off/pick-up and bicycle riding. These do not reflect the care we wish to offer our preschool families.
Parking Lot: The parking lot surface is cracked, buckled and potholed, which is both unsightly and unsafe.
Storage
Our current storage space is insufficient and scattered throughout our facility.
Facility: Having to put items wherever they can fit is disorganized, confusing, crowded, and inefficient.
Basement: The basement rummage sale storage space is inconvenient and difficult to access for those with mobility challenges.
Preschool: The lack of preschool storage space means items are stored where we’d like to have play space.

