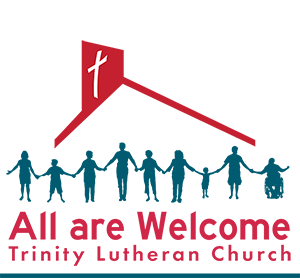Our Plans
Cornerstone Committee Findings
Repair costs would be $400,000 – $500,000 and still wouldn't fix our building's accessibility and functionality flaws. The repairs wouldn't enable us to better welcome and serve our members through improved fellowship and ministry in a visible way.
Recommended Plans
- Demolish the Fellowship Hall Wing of our current building
- Build a new Welcome, Fellowship and Adult Meeting and Ministry Center
- Improve campus access, traffic flow, and parking
Gathering, Fellowship, & Storage Space
Serving as the heartbeat of our church, the new center will provide space for fellowship, adult education, and ministry meetings.
Accessibility: the new single-story facility, level with our worship space, and with convenient, accessible restrooms, will make Trinity welcoming and accessible to people of all abilities.
Welcoming Atmosphere: A light, bright window wall toward Florida Avenue will show activity and welcome to everyone passing, approaching, and entering Trinity Church.
Storage Space: Convenient, dedicated storage space for the rummage sale and tables and chairs will be included.
Adult Classrooms: There will be two adult classrooms adjacent to the Fellowship Hall.
Fellowship Hall: Approximately 50% larger than our current hall, the space will seat 200 people. The multi-purpose area will be used for fellowship events, rummage sale, preschool activities, as well as other meetings and ministries.
Kitchen: A large commercial grade kitchen, separated from the hall, will address space, safety, storage, efficiency, and code concerns. It will enable us to serve community meals, church fellowship events, and preschool lunch and snacks.
Coffee Bar: A new coffee bar will encourage people to linger and connect with others after worship services.
Gathering Space: Connecting the Sanctuary and the new center will be a light, comfortable area for us to connect, socialize, and welcome all.
Campus Access, Traffic Flow & Parking
Relocating our Fellowship Hall will enable us to improve campus access, traffic flow, and off-street parking at Trinity.
Campus Access: The parking lot will have a new entrance off of Florida Avenue with some convenient parking spaces. The existing driveway from Sunnycrest Drive will be moved a little east to alleviate congestion.
Parking Lot: The existing parking lot will be repaved, restriped, and expanded east along Sunnycrest Drive to accommodate 54 cars. Lighting will be added for safety and nighttime activities.
Building Access: a new covered main entrance with a circular driveway will provide a safe, sheltered drop-off/pickup area for the preschool and church.
Playground: A convenient, new preschool playground will be built on new green-space near the dropoff.

