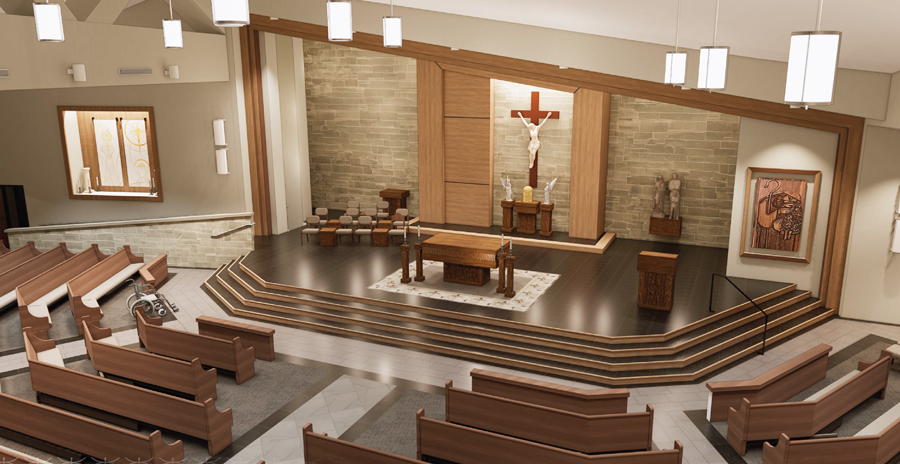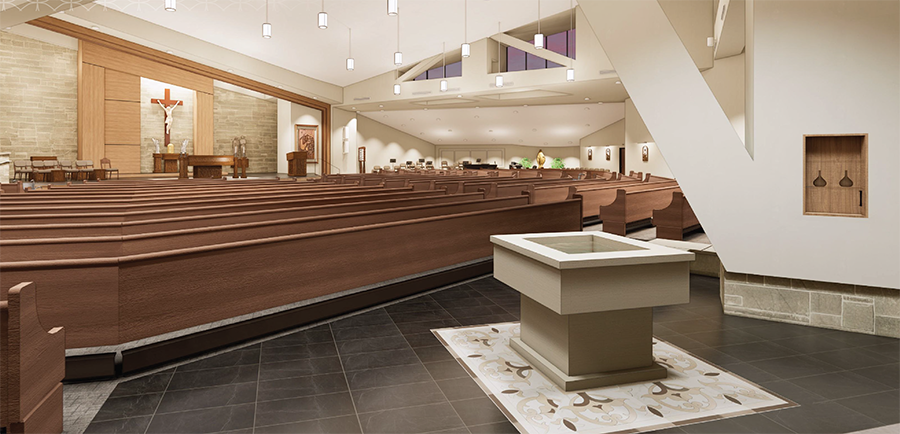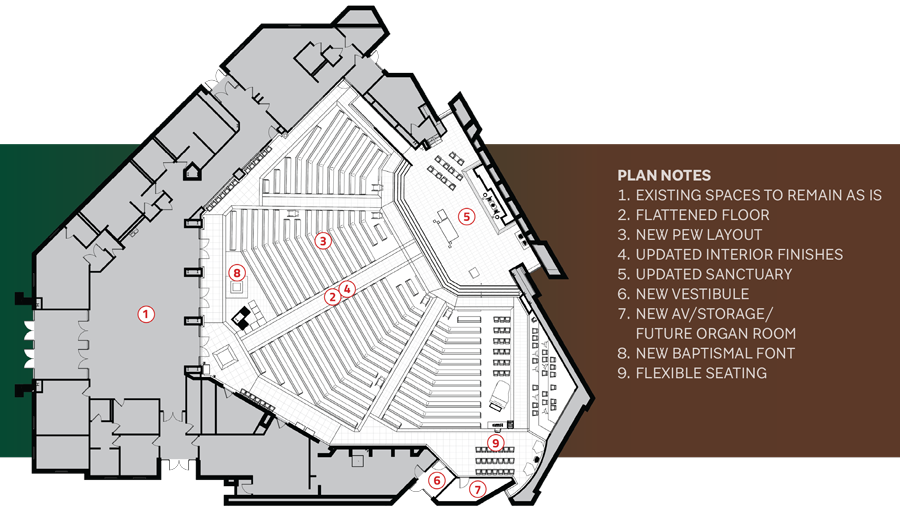Our Plans
Phase I Church
Our Phase I plans for the church interior are to make it more beautiful, reverential, welcoming, and comfortable for all who come to Good Shepherd Catholic Church.
Sanctuary Altar Area
Redesigning the sanctuary to make the altar and tabernacle behind it the focal point of our worship space will be a dramatic improvement.
All eyes will be drawn to the Sanctuary, especially during the consecration of the Holy Eucharist, the focal point of the celebration of Mass.
Traditional Catholic symbols, statues, and design elements will be presented through decorative enhancements. Elevating the room's aesthetics while maintaining structural integrity will elevate the worship atmosphere.
Nave Redesign & Improvement
Seating, Choir, & Baptismal Font
- To direct everyone toward the focal point of the church – the sanctuary’s altar and tabernacle – all the pews will be positioned, comfortably spaced, and installed in the round.
- New cushion-free pews will be easier to maintain, flexible seating will accommodate full holiday Masses, and there will be ADA seating so members in wheelchairs or walkers can sit with their family members more easily.
- The new choir area will minimally impact seating. Still to the side of the altar, the new area will improve choir members’ sightlines to the altar during Mass and their ability to move around without distracting others.
- Total seating capacity will increase overall by adding pews in the space created by removing the baptismal pool and repositioning the baptismal font to a better location.
Sloped Floor
Ideally, we will level the nave's sloped floor to make the entire space easier and safer for people of all abilities to navigate. Whether we can do that will depend upon the campaign support; therefore, we have two options:
Option A: Remove the baptistery and infill the area with a new floor, allowing for more seating while preserving the existing sloped floor.
Option B: Remove the baptistery and all the pews, then level the entire sloping floor with a new concrete pour.
Carpeting, Lighting, & AV
- Updated flooring and new overhead lighting will be selected to make the space look warmer and more inviting.
- The new lighting system will also provide brighter and more flexible lighting controls and be more cost and energy-efficient.
- A new up-to-date AV system will significantly improve the sight and sound of the readings, music, and video that are such important elements of our worship services.
- All areas of the nave will have higher quality sound and visuals so everyone can see and hear to more fully engage in our services.
Exterior Church Improvement
Stone & Roof Maintenance
Our plan to continue to be good stewards of our gift of Good Shepherd Church includes performing the exterior maintenance needed to keep it in good repair.
- The roof is in good shape except for its copper-zinc flashing, which is the cause of the stains on the stonework. To prevent that, a J channel will be added to control how water flows off the roof.
- The stone will then be cleaned with specialized methods to remove the copper-zinc stains, dirt, and grime and then weather-sealed to protect it into the future.
Let us rise-up to meet every need, to overcome every obstacle and to passionately pursue every opportunity available to better our church. This is the very essence of what God asks and commands of us as stewards of His church.
Phase II School
Our Phase II plan to improve our Preschool and Pre-K facilities is to build a school addition dedicated to these classes. These will replace the mobile pod classrooms with rooms within the school building dedicated to fostering the social and educational growth of our youngest students.
Preschool & Pre-K School Addition
Classrooms, Drop-Off, & Storage:
Built adjacent to the Parish Hall, the new addition will feature two Preschool and two Pre-K classrooms within the school but separated from the older children’s classes. Each room will be equipped with age-appropriate educational materials and toys and enough storage to keep them easily accessible. They will include in-room restrooms with child-sized facilities and hard-surface flooring as appropriate for easy maintenance and improved hygiene for small children’s use.
Outside, a proper drop-off zone will streamline the school day morning routine for families and teachers. It will offer enhanced safety and efficiency by eliminating the need for parents to park and escort children into the school building.
Additional Benefits
Conference & Other Rooms
Building the addition will also offer the opportunity to add some much-needed spaces for all the teachers and administrators. There will be a new, small conference room for teachers and staff to hold private meetings with each other and parents, as well as a small resource room.


