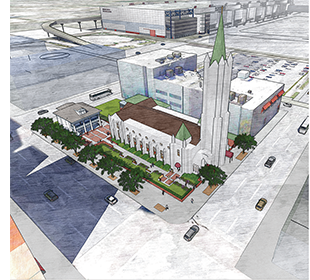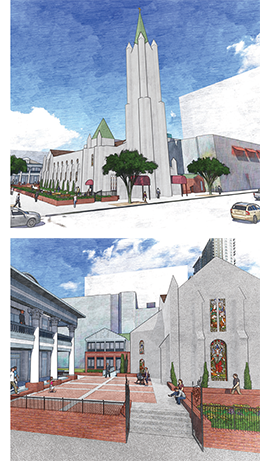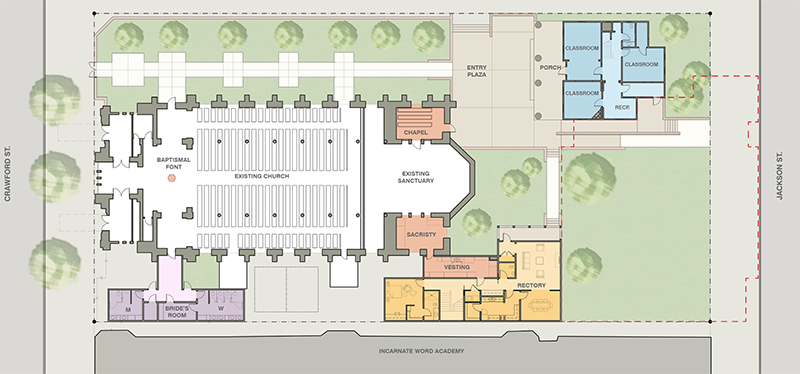Our Plans
 We are the beneficiaries and custodians of Annunciation Church. It is up to us carry the legacy forward to future generations. Fr. Felix and the parish planning committee assembled a bold plan to transition Annunciation parish to a place of refuge, a place of renewal, a place of welcome to all seeking God. Yet we are presently constricted from the core Catholic mission of evangelization because we don’t have the facilities! We have an exciting plan which will serve our parish.
We are the beneficiaries and custodians of Annunciation Church. It is up to us carry the legacy forward to future generations. Fr. Felix and the parish planning committee assembled a bold plan to transition Annunciation parish to a place of refuge, a place of renewal, a place of welcome to all seeking God. Yet we are presently constricted from the core Catholic mission of evangelization because we don’t have the facilities! We have an exciting plan which will serve our parish.
Our plans include renovating the Foley House into parish offices, classroom and meeting space, building a new rectory and vesting sacristy, adding a Bride’s Room Annex that will contain new restrooms as well as a private preparation room for brides on their wedding day, and reconfiguring space within the church to better meet our needs for a sacristy, visitation chapel and cry room as well as a memorial Chapel to the Unborn in the side vestibule space near the St. Joseph altar. Finally, we plan to create a paved plaza from the Foley House to the church as well as run a low brick wall and an attractive fence the length from Texas Avenue to the corner of Crawford Street.
Foley House - $300,000
We received an extraordinary gift of the Foley House which was originally part of the estate of Blanche Foley, the last surviving heir of William Foley, both long time Annunciation parishioners. The Foley House was gifted to the parish by John L. Nau, III, a generous Houston philanthropist. Our plan is to restore the Foley House and turn it into parish offices, meeting and classroom space.
• The Foley House will be completely refurbished and consist of 2 floors. Parish administration will be managed from offices on the 2nd floor and will include the pastor’s office, two staff offices and a conference room.
• The lower floor will be designed for 3 classrooms and a reception office. Ministries like children’s, youth and adults’ religious education, sacrament preparation and RCIA will have a permanent home to instruct the tenets of the Catholic faith. The two front rooms of the first floor will be multi-use areas.
• The Foley House will provide approximately 3,000 square feet of parish office and meeting space.
New Rectory & Vesting Sacristy - $1.2 million
We also plan to construct a new rectory that will connect to the new vesting sacristy on the southeast corner of the church. The rectory will be two levels and offer approximately 4,000 square feet of sensible living space for the pastor and one other priest in residence.
• Living space will be divided onto 2 priest suites each containing a private bath, bedroom, closet, and study. Additionally, there will be two bedrooms with a shared bath to accommodate visiting priests, seminarians on summer assignments, a transitional deacon or rectory guests.
• A common living room, dining room and kitchen will round out practical rectory living space.
• With the addition of the Foley House, no parish offices or meeting rooms will be needed in the rectory.
Bride’s Room Annex – $500,000
Our plans also include the addition of an approximately 960 square foot bride’s room annex. We are so very proud of our history and contribution to the Catholic faithful in Houston. Because of its sacredness, history, and beauty, Annunciation is a highly sought venue for weddings in the Archdiocese of Galveston-Houston. In the past year, over 50 couples have exchanged vows in our beloved church. And the numbers are growing!
• The bride’s room and restrooms will attach to the southwest side of the church.
• On either side of the bride’s room, new ladies’ and men’s ADA compliant restrooms will be included. Visitation Chapel, Sacristy, Cry Room and Chapel to the Unborn – Minimal Cost
Visitation Chapel, Sacristy, Cry Room and Chapel to the Unborn – Minimal Cost
Our plans will also make better use of existing space in the church.
• By flipping the new sacristy space to the present cry room space, the existing sacristy space will be freed up to create a visitation chapel which will double as a cry room for weekend Mass.
• A secure access will be available to the visitation chapel for daily private prayer or adoration of the Blessed Sacrament.
• A glass partition in the visitation chapel will provide a cry room space for weekend Mass.
• The new sacristy space will attach to the new vesting sacristy with convenient access for the priest to enter the church from the rectory.
And lastly, to acknowledge and to seek to heal the devastating consequences of abortion in our world and in our city, a special memorial Chapel to the Unborn will be created in the side vestibule that is located near the St. Joseph altar.
Plaza, Paving, Brick Work and Fence - $500,000
Finally, we also plan to create a large outdoor plaza area between the Foley House and northeast end of the church.
• Our vision for the space is to be an outdoor gathering place after Mass and for small receptions on nice weather days.
• A landscaped walkway, low wall and decorative fence will track from the Foley House on Texas Avenue to the corner of Crawford Street. The low wall and fence will continue along our property on Crawford Street.
