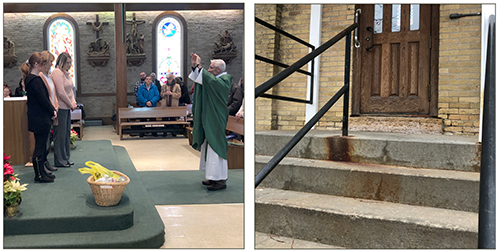Our Needs
Central, Accessible Entrance
We have no central church entrance that is easily accessible from our main parking lots.
- Our current main entrance is in the front of the church, located on a busy street with limited parking.
- Our main off-street parking lots are located to the sides and in the back of the church.
Because of this people come into and leave the church through multiple doors that are small and constricted.
Multi-Use Gathering Space
For Meeting & Greeting People
We lack an adequate indoor space where people can gather to welcome and connect with one another as they enter and leave our church.
- We have only a small narthex and church entryways, which are not conducive to people visiting.
- People currently meet and greet others after Mass inside the church, which is disruptive to those who want to stay and pray.
- Some visit outside the church which can be dangerous because of the busy roadway and uninviting in times of inclement weather.
- Most people simply go to their cars after church, which hurts our ability to develop and deepen relationships.
For Promoting Parish Activities
Our lack of an adequate indoor gathering space also:
- Limits our ability to display information;
- Promote and sign-up people for parish ministries and activities; and
- Offer goods for sale.
For Alternative Seating
- We have no overflow seating space where people can sit during particularly busy Mass times, especially on Christmas and Easter.
- We don’t have a place where parents can take a crying child while still being able to see, hear and participate in our liturgies.
Multi-Use Fellowship Space
For Fellowship Activities
We don’t have adequate multi-use fellowship space, with a kitchen, that is conveniently connected to our church. Now, our parish fellowship activities are held in the Parish Center or School Gymnasium.
- This is inconvenient because it requires walking outside the church, down a stairway or across our parking lot to access these spaces.
- It dissuades people from participating in important community building activities like pancake breakfasts and Donut Sundays because it’s easier to walk to your car than take the additional steps to the event.
For Special Events
For occasional special events the Parish Center and School Gymnasium are not easily accessible or appropriate.
- Wedding parties want to rent reception space, especially if it’s connected to the church.
- Families and friends mourning the death of a loved one want a more intimate place to hold funeral luncheons, ideally apart from the school and connected to the church.
- Currently, funeral luncheons can impact school days, forcing students to eat lunch at their desks and teachers to lose important prep time for classes.
For Adult Meetings & Activities
We don’t have adequate or appropriate, medium to large-sized adult meeting space connected to our church.

Worship Space Improvements
Improved Capacity
The footprint of our church has not changed since 1886, even though our church community has grown.
- Today, the diocese has our pastor serving two parishes, which is unlikely to change and has him spread pretty thin.
- As a result, we’ll eventually be forced to reduce the number of Masses we offer each weekend to two.
- This means more people will be attending each service, which we simply don’t have room to seat.
Improved Layout
The pre-Vatican II church layout of our church is not conducive to today’s modern liturgies.
- Our vesting sacristy is in the front of the church, yet in most Catholic churches today, the priest and liturgical ministers enter from the back of the church.
- Our small, portable baptismal font does not have a permanent or prominent place. Most churches have them near the main entrance to celebrate baptisms, to renew baptismal vows as a community and to provide a place where people can bless themselves as they enter and leave church.
- Our seating is divided into two levels, the balcony and main worship space, which separates people.
Improved Accessibility
Our church facilities are not accessible to those with mobility issues.
- The ramp to the church is off to the side of the church, is often slippery, is deteriorating and does not meet code.
- There are steps into all the church entrances and our main entrance is off of a very busy road.
- The balcony and lower level are accessible only by steep stairs.
- What little limited/restricted mobility seating the church offers, has restricted views.
- The church’s small restrooms can’t accommodate walkers or wheelchairs.
- Even the altar area is accessible only by steps.
This inaccessibility is not reflective of the warm and welcoming community we are and want to be.
Other Improvements
Other improvements in and around our church are needed too.
- Our church parking lots, steps and sidewalks are chipping, cracked and very worn.
- Our heating, ventilation, and air conditioning system is aging and ineffective.
- The church is too hot or cold on extreme weather days.
- Our lighting and sound systems are old, inefficient, and insufficient for the space, which negatively impacts our worship experience.
- The church steeple is in severe disrepair and not protected by a fire sprinkler system.
- The church roof is nearing the end of its useful life and showing wear.
- Our stained-glass windows are in need of re-framing and repair.
