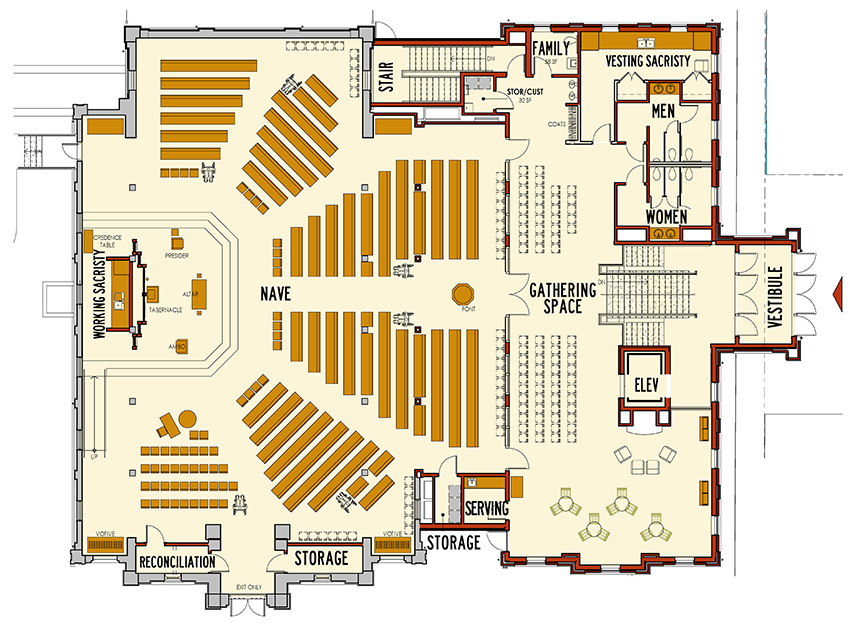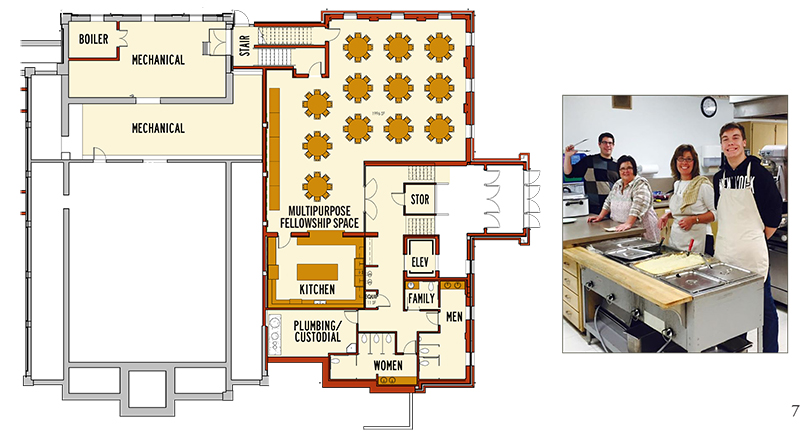Our Plans
Multi-Use Gathering Space
New Central, Accessible Entrance
- Our planned new gathering center on the east side of the church will provide a zero-step central entrance from our main parking lots.
- People will then enter into a spacious lobby area and can access the main level by elevator or stairs.
Multi-Use Gathering Space
Once on the main level, people will be greeted by an expansive new gathering space with a glass paneled wall looking into our worship space. This much needed, expanded gathering space will:
- Serve as an adequate indoor space where people will be encouraged to meet, greet and visit with one another after Masses, weddings, funerals and other sacred or special celebrations held in our church.
- Provide room to display information, offer goods for sale and promote and prompt sign-ups for parish ministries and activities.
- Provide overflow seating space for widely attended Masses during Christmas and Easter.
- Provide a place where parents can take their children to console them, when needed, while still enabling them to see, hear and participate in our liturgy.
This new main level space will also have:
- A small serving kitchen to provide simple food and refreshments for smaller group gatherings, socials
- and receptions.
- Limited/restrictive mobility accessible men’s and women’s restrooms as well as a new family restroom.
- A new vesting sacristy for our priest and lay ministers so they can properly prepare for Mass. And processional space to the main aisle from entry to altar.
Multi-Use Fellowship Space
Below the new gathering center, accessible by elevator or stairs, will be a new multi-use fellowship hall capable of seating over 100 people comfortably at tables. The multiple uses and benefits of this new and needed space will:
- Enable us to more easily host important parish-social and community-building events. More people will be encouraged to attend because they will no longer have to go outside, down stairs or across the parking lot to participate.
- Enable us to host funeral luncheons without people having to go outside to the school, which can be distracting to family members and friends of the deceased and disruptive to the school.
- Enable us to host, and possibly rent our facilities, for events like wedding receptions and other special events.
- Serve as a place where our choir can warm up without distracting people who come early to Mass and want to pray in church in a quiet and more contemplative environment.
- Allow us to host various-sized adult meetings, groups and events in a space connected to our church.
This new and needed expansion will be aesthetically complementary to our existing church and consistent with its architectural style and integrity.

Worship Space Improvements
Improved Capacity
- The new gathering center addition will encompass the needed expansion of our worship space.
- This will enable us to accommodate more people, especially when we are reduced to two weekend Masses.
Improved Layout
Our plans will accommodate the new gathering space, meet our need to adapt our worship space to current liturgical practices, and create a welcoming environment for everyone.
- The balcony will be removed to provide accessible same-level seating.
- The altar platform and seating will be rotated counterclockwise ninety degrees so the altar faces the new center aisle and church entryway.
- New altar furnishings will include a beautiful new altar, ambo or lectern, presiders’ and servers’ chairs, tabernacle and tabernacle altar.
- A new altar backdrop, or reredos, will frame and focus attention on the altar, upon which our current, beloved crucifix will hang above the new tabernacle.
- A new working sacristy behind the new reredos will provide access and storage for our sacred liturgical food, furnishings and decorations.
- New pews with padded kneelers will be comfortably spaced and arranged around the altar so everyone can see and hear the Mass more clearly.
- A new choir area on the south side of the altar will have new chairs and more space for our singers, musicians and musical instruments.
- Our existing reconciliation space will be remodeled and enlarged to provide room for both private and personal confessions.
- A new permanent and prominent baptismal font will be located immediately inside the new main entrance. This will allow us to celebrate baptisms and renew our baptismal vows together communally. People can also bless themselves as they enter the church, serving as a subtle yet suitable reminder that the cleaning waters of baptism welcomes us into our faith.
- Finally, all interior surfaces, as well as the ceiling, will be painted with enhanced color schemes.
Improved Accessibility
Accessibility into and within our church will be dramatically improved.
- The center and side aisles of the church will be widened.
- The altar platform will have a ramp.
- Several pews throughout the church will be shortened to accommodate seating for people with limited/restrictive mobility.
- The planned new east-side entrance will be barrier-free.
- Immediately inside the new entrance will be both an elevator and stairs.
Other Improvements
- Our heating, ventilation, and air conditioning systems will be updated with more effective, cost and energy efficient units and/or components.
- The lighting and sound systems will be updated.
- The parking lots, steps and sidewalks into, and surrounding, the church will be replaced or repaired.
If sufficient funding exists, we also will:
- Repair our church steeple and install a fire sprinkler system within it.
- Replace our existing church roof and add much needed insultation, which will help reduce energy costs while improving interior comfort.
- Reframe our beautiful and treasured stained-glass windows.

Worship, Gathering, and Fellowship Improvements
The new east-side entrance will be welcoming to all with a barrier- free entrance from our main parking lot. Immediately inside the new entrance will be both an elevator and stairs for easy access to the new main level gathering space. This new area will serve as a transition space between the outside world and our worship space and the holy sacrifice of the Mass. It will also serve to build the strength of our community through gathering and sharing fellowship together.